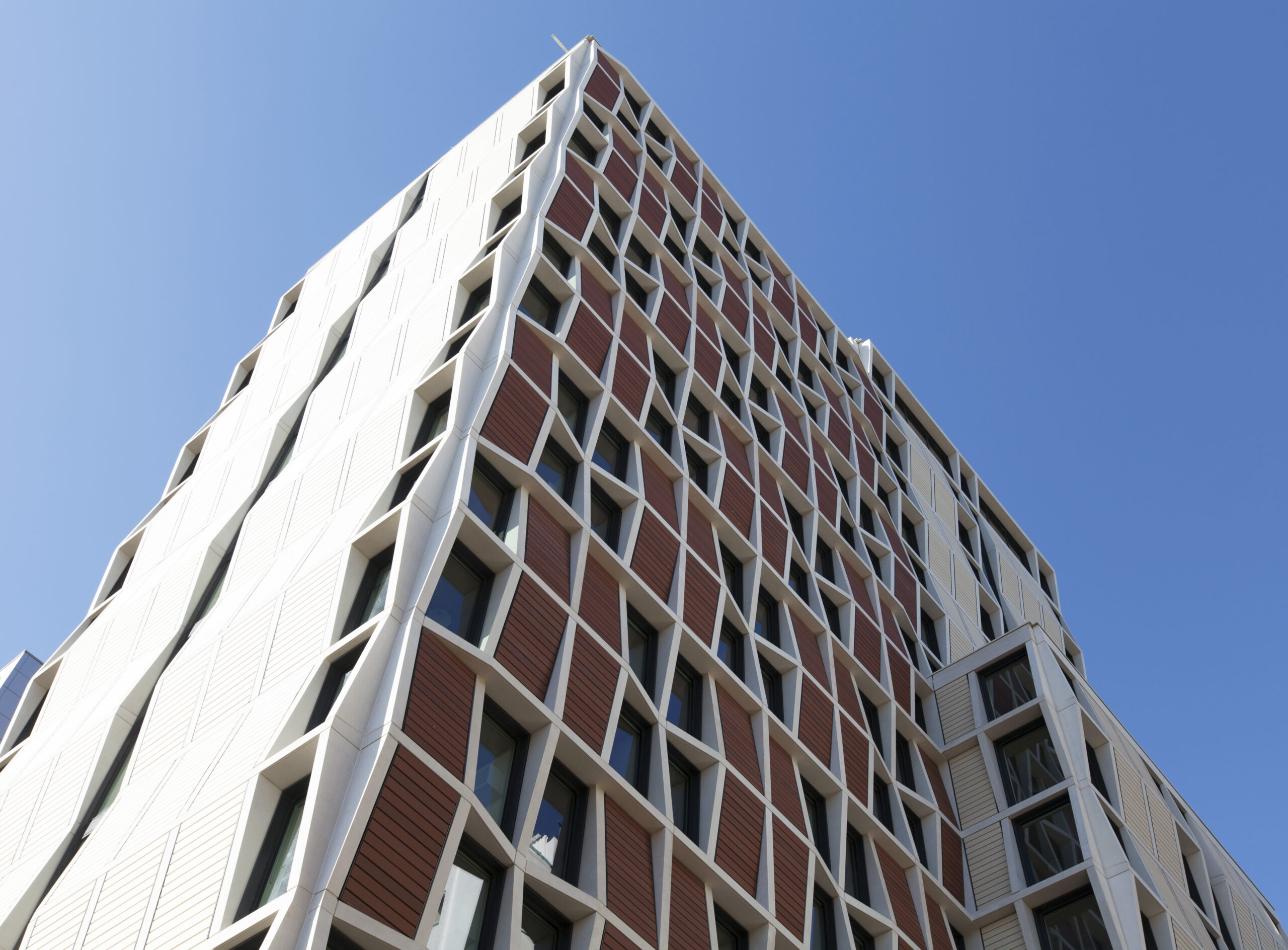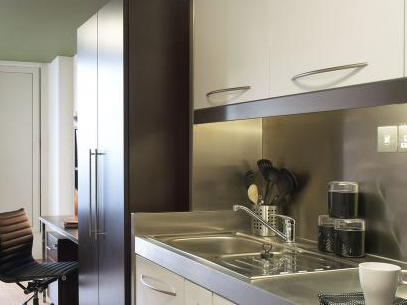Global alternative asset manager, The Carlyle Group, announces that it has strengthened its position in the London student accommodation sector through the acquisition of three sites, for £46 million in aggregate, having received planning permission for their development into student housing. Carlyle has acquired the sites, which include Hammersmith Palais, the former concert venue and nightclub, a property on Ewer Street in Southwark and a site on Goswell Road in Islington, through its joint venture with Generation Estates.
Generation will be responsible for the development process and will ultimately manage the completed properties under a new student accommodation brand, which is to be launched in the second quarter of this year. Carlyle and Generation aim to create a London portfolio of 4,000-5,000 beds over the next five years. Carlyle is investing through its third European real estate fund CEREP III, which raised €2.2 billion of equity in 2008.
The three new developments, which will provide c1,400 beds in total, are expected to be delivered and ready for occupation during 2013 and 2014. Once complete, the new facilities will comprise a mix of studio rooms (en suite plus kitchenette) and smaller en suite study bedrooms. In addition to Carlyle’s Isledon Road project, which was acquired in September 2010 and will be ready for occupation in August, ahead of the 2012/2013 academic year, these new acquisitions extend Carlyle’s total capacity to c,1,800 beds in London, with a total development value of around £300 million. Carlyle also has a Benelux focussed student accommodation joint venture with City Living in the Netherlands, which was formed in October 2009.
The Hammersmith Palais site will be provide 418 rooms and is ideally located given the extreme shortage of purpose built student accommodation in West London. Ewer Street in Southwark, which is located close to major institutions including King’s College London and the London School of Economics, will provide 150 rooms designed as single studios.
Carlyle has entered an agreement to acquire the Islington site from City University London and has worked closely with the University and the London Borough of Islington to secure planning consent to develop the existing outdated student accommodation and sports centre. On completion in 2014, the scheme will consist of three new buildings, providing 805 rooms of student accommodation, which will be subject to a nominations agreement, together with a new 30,000 sq ft sports hall and gym as well as 23,000 sq ft of space for academic use which are pre-let to the University. This project not only demonstrates Carlyle’s ability and desire to work closely with London Universities to fulfil their specific requirements, but also the increasing interaction between publicly funded universities and the private sector.
Carlyle believes that the strong supply/demand imbalance in London’s student living sector, coupled with the increasing attractiveness of the asset class to institutional investors, underpins the investment case for building a strong new student accommodation brand in the UK capital. It is estimated (1) that, at 284,000, London‘s full time student population is larger than the next five largest UK student markets combined and that the City’s very low supply ratio means that London’s universities can only provide 30% of the bed spaces required to meet their accommodation ‘guarantee’ (all first year and international students) compared to a national average of c.65%. Other forecasts (2) suggest that, with only 15.4% of its students housed in university-owned accommodation, London needs a further 100,000 student bedrooms to satisfy demand. What also sets London apart is its high proportion of international students who Carlyle believes are more demanding in their requirement for high quality secure accommodation.
Commenting, Robert Hodges, Managing Director Carlyle European Real Estate, said:
“These three new sites fit with our strategy of developing high quality, well priced student accommodation within easy reach of major academic institutions, and mean that, along with our existing project which will be ready for occupation later this year, we are starting to gain some real critical mass in the London market. To be working with the City University on the Goswell Road project is a great endorsement of the product we intend to deliver and of our ability to work in partnership with academic organisations to create something that is mutually beneficial for both parties and the end-user.
“We remain convinced that the imbalance of supply and demand in the student housing market in London makes it an attractive investment proposition, regardless of changes to university funding; particularly as we believe supply will become further constrained by both the lack of availability of suitable development sites in London and the difficulty of subsequently getting schemes through the planning process. We will continue to seek similar suitable development sites and look for further relationships with both private sector educational providers and other universities, who are increasingly looking to partner with private companies to ensure they can fulfil their requirements at a time when public finances are limited.”
Construction has commenced on the site of the former Hammersmith Palais, which will be transformed into 418 self contained student accommodation units plus leisure and retail space spread over three new buildings. A sensitive architectural solution was required for the scheme, as the fragmented site sits within a conservation area and surrounds two listed brick buildings. Our highly contextual design makes subtle reference to the height, scale, materials and character of these buildings as well as the local elevational treatment, generating a cohesive and legible street frontage while giving the new facades a clean, modern aesthetic. A typical studio has an area of 17.4m² and provides self contained accommodation offering bathroom, kitchen, study and sleeping areas. The studio environment provides a well managed, high quality living and working environment which will be complemented by both internal and external communal areas on the first floor. All existing buildings on the site will be replaced, with the exception of a wall adjacent to the train tracks which still displays some of the original painting relating to the Palais’ former entertainment history.
Our key aim was to capture the venue’s legacy by incorporating a number of design features which celebrate its rich past; for example, the glazed entrance facade includes a ‘legacy wall’ artwork which pays tribute to the many famous bands who have performed there. This striking feature, in addition to further amenity, leisure and retail uses on the lower levels, will result in a vibrant streetscape and an enhanced pedestrian experience. Our design aims to establish a strong sense of place both inside and outside the new buildings and foster a community spirit and a sense of ownership.


